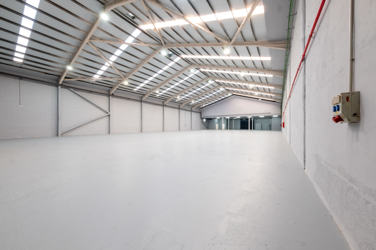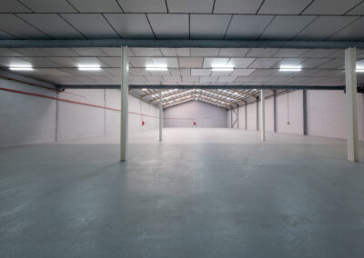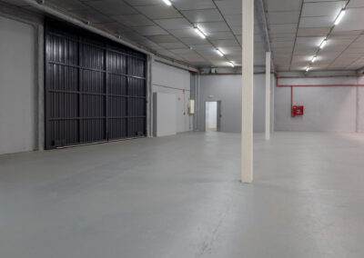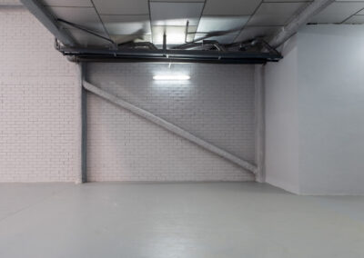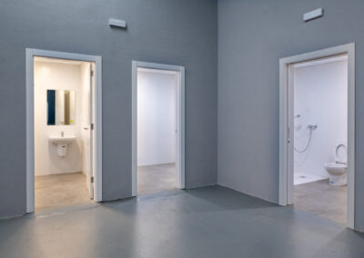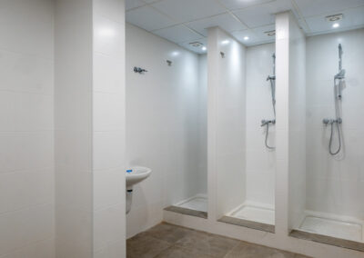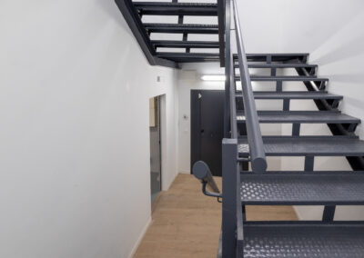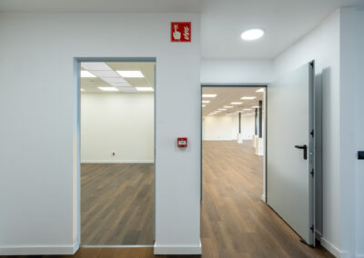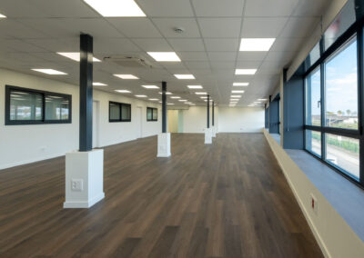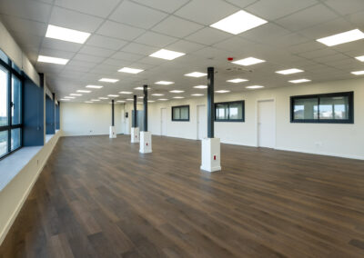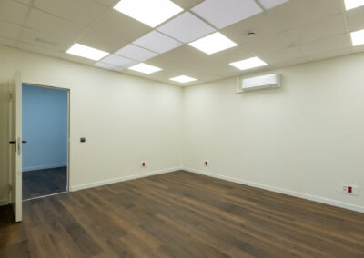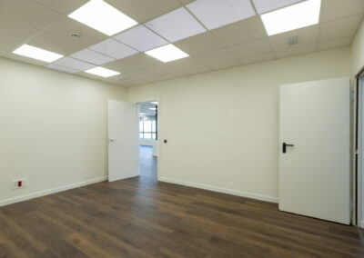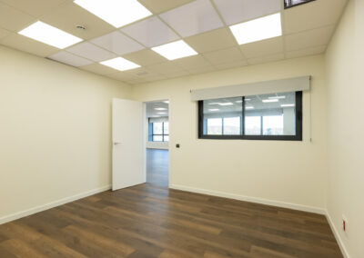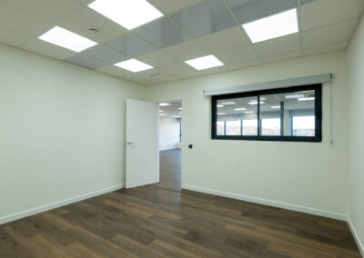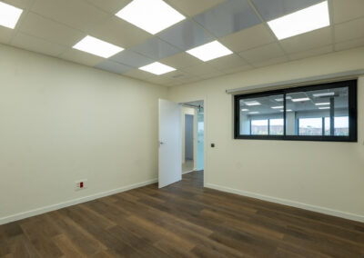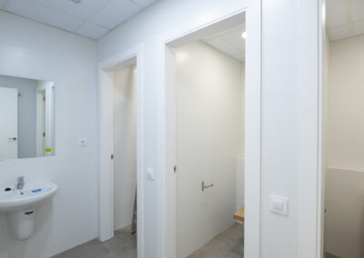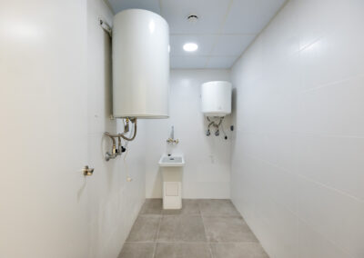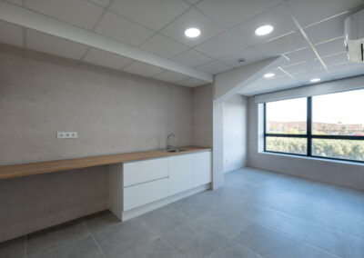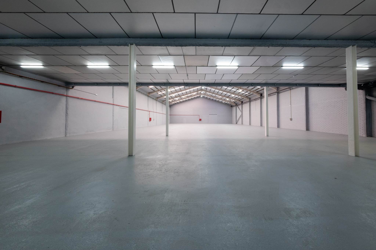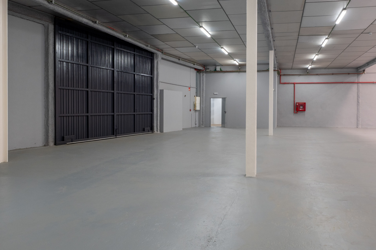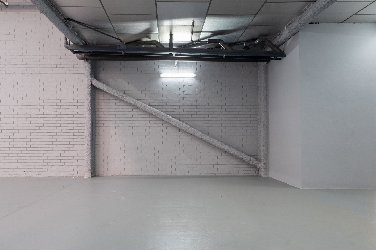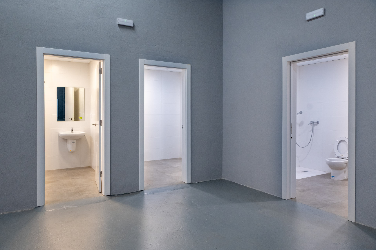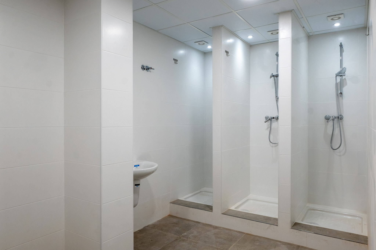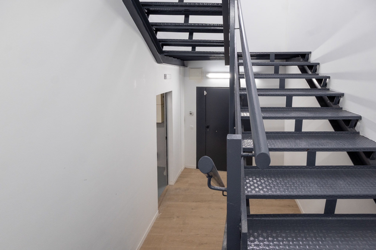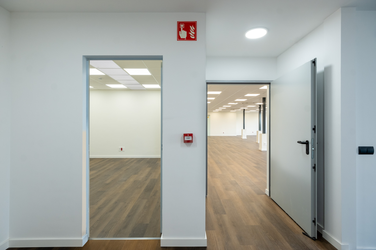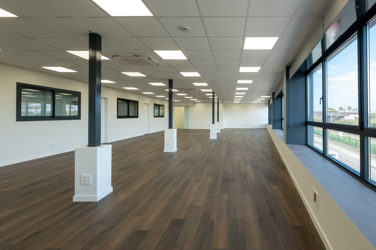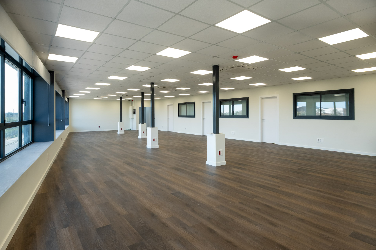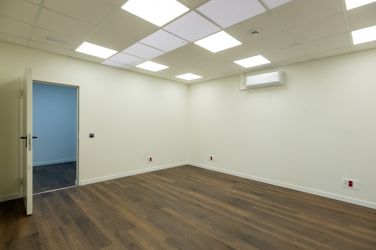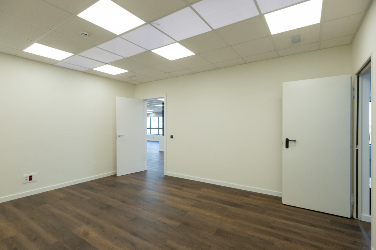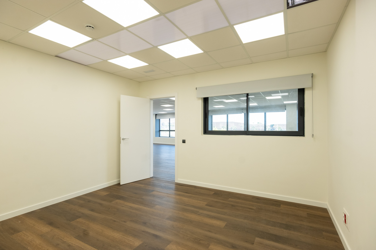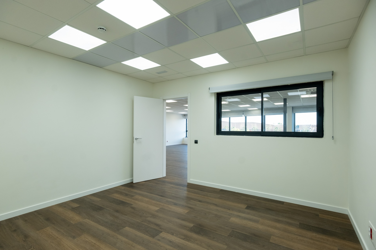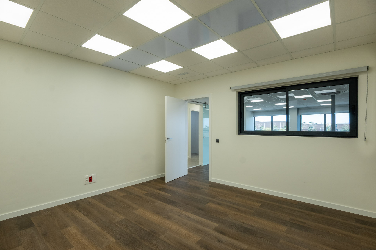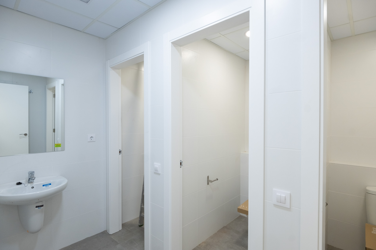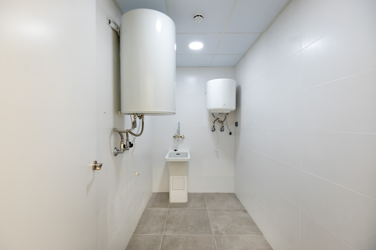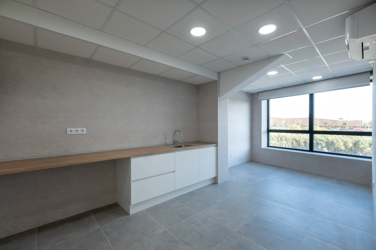Warehouse for rent in Viladecans: 1687 m² Completely renovated. Type B warehouse
At Warehousespaces, we present an exceptional opportunity to rent an industrial warehouse in Viladecans, strategically located in the Centre Industrial Park. This property underwent a complete renovation, finished in February 2025, guaranteeing state-of-the-art facilities, high functionality, and top-quality finishes, in line with our commitment to offering premium assets in the Baix Llobregat region.
With a constructed area of 1,687 m², this industrial warehouse is perfectly designed for demanding logistics and warehousing operations, standing out for its optimal layout and advanced technical features.
It includes a brand-new 350 m² office space with natural light, divided into offices, restrooms, and a kitchen.
Technical Specifications
- Location: Centre Industrial Park
- Type: Industrial warehouse, Type B
- Status: Completely refurbished warehouse
- Refurbishment Date: February 2025
- Built Area: 1687 m2
- Price: 9.100€ per month
- M2 Price: 6€
- Fireproofed: Yes
- Height: 7 to 11 meters high, with 4.5 meters clear height under the mezzanine
- Facade: 27 m
- Ground Floor : 1.364 m2 open-plan space, including 5 bathrooms and 3 showers for employees
- First Floor: 350 m2 dedicated to offices with 27 meters of windows providing natural light
- Office Description: Mezzanine office space totaling 323 m2, comprising three independent private offices, a shared central office, a board room, 6 WCs, a laundry room, a kitchen/dining area, and a server room. Features include new windows, air conditioning, parquet flooring, new restrooms, and updated electrical installations.
- Other Features: Skylights in the roof allow natural light to enter. TIR door. LED lighting.
Fireproof metal structure RF120 and sandwich-type insulated roof. Fire protection system, control panel, smoke detectors, fire hose reels, and firewalls with neighboring buildings. - Property tax (IBI), municipal transport tax (EMT), and vehicle access permit (vado) are the tenant’s responsibility.
- Condition: Refurbished with premium quality materials. Ready for immediate occupancy.
Location
The location in the Viladecans Centre Industrial Park is unbeatable for distribution in the Barcelona area. This warehouse for rent is just 2 minutes from the C-32 motorway, 10 minutes from the airport, and 20 minutes from the Sants AVE high-speed train station. The warehouse is a 5-minute walk from the Viladecans Renfe commuter train station.

